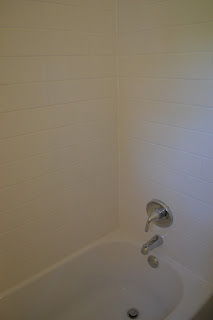Thought is was time to show some updates of the flip house! Mind you there are still a few things to do in the bathroom but it is so close to being done that I had to take some pics.
Tiny bathroom but we were able to fit in a 30 inch vanity and a tub/shower.
We had to take the room down to the studs, replace all the plumbing, hang green board and replace the sub floor. We kept the window, tub, and toilet because they were all new. We upgraded all the molding.
We tiled the tub all the way up to the ceiling. There was a bunch of sticky gunk all over the tub that I had to remove.
Once the gunk was removed the tub looked pretty good.
The vanity and sink were from Lowes. I like the simplicity of the design. The soft grey/beige paint picks up the grey in the floor tile and vanity stain. It is so nice to have a functioning bathroom at the job site now!
We have been working in the dining room the past few days. Ron had to figure out some weird wiring (when you turned on the dining room light you also got the ceiling light in the third bedroom to come on........and vice versa. We also got the sliding door in. Most of the sub floor has been replaced through out the houseand I have started mudding the dining room and one bedroom's walls. Framed out the pass through too! Tomorrow a contractor is working on repairing some of the outside siding. Everyday we are getting closer to putting this cute little house on the market and getting a little break from all this hard work.
Diana


























No comments:
Post a Comment