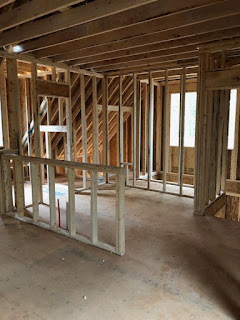Imagine waking up to this view in the morning! Once the carriage house is complete, this will be the views from one of our bedroom windows.
Below is the dining area's view.
Cindy took these pictures so we can see all the progress. This is the back of the carriage house. The window on the second floor is the one in the dining nook.
We hadn't seen any of the interior of the first floor garage area so she took a number of them for us. In this one you can see the stairs and the utility closets.
There are three car bays and here you can see the massive overhead beams so we didn't have to have any support posts.
There are four garage doors, three in the front and one on the side.
Opposite side, where the front entry to the stairway is located.
This is the back of the carriage house. On the second story you can see the bathroom window and the dining nook window. The dormers also house the master walk-in closet and the laundry closet.
Outside this garage door we will have a small patio. It overlooks the woods and is quite private so we will probably use it for outdoor living. Later this will be a great area to wash off the mover or access the back of the garage. But until the larger farmhouse is built (and we are ready to move to Georgia permanently) this carriage house will be our little get away home. And really, what more do we need? A place to sleep and boat and fish from our own dock. A small kitchen to cook in and a place to wash clothes.....and take a shower. And don't forget a sweet little cottage to decorate and display Rae Dunn pottery. Yep. this will work just fine.
This has all been so exciting and so far not that difficult. Not being there to watch the progress is frustrating but our builder has really been great so far about checking in with us with any problems. As it gets closer to being finished we will probably get down there more often! Not to check up on them but because it will be too hard not to see all the progress!
Diana







































































