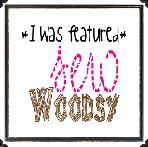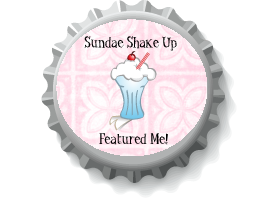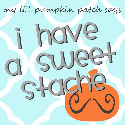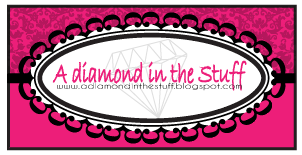Oh happy day. We have finally started our master bathroom remodel! Here are some before pics.....
Wow, it looks a little better in pictures than it does in person....which isn't saying too much.
The tub was functional but ugly. and it had these weird ledges on each end. The stain glass isn't real, just some overlays for privacy.
Super ugly hunter green tile......and a long hallway like floor plan.
One piece tiny shower with brass hardware. After 20 years the finish is worn and difficult to clean. And the brass? So awful.
The shower and toilet share a tiny room.
Sliding doors were everywhere. Into the toilet room and into the closet. Hate them. They're out of here.
We have already torn out some walls and moved doorways to free up space for a much larger shower and better floor plan.
Here is the old doorway into the bath and closet. We are closing both because that is where the shower is going.
Here is the new doorway into the closet. Now we will access the closet from the bedroom instead of from the bathroom. I am working on the plaster inside the closet today and will paint and reinstall the clothes rods tomorrow. My husband is working on wiring and the new doorways today. Then more demo! More pictures soon!
Diana
































































No comments:
Post a Comment